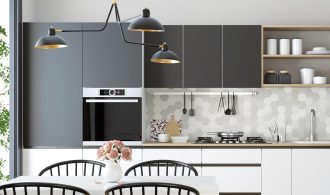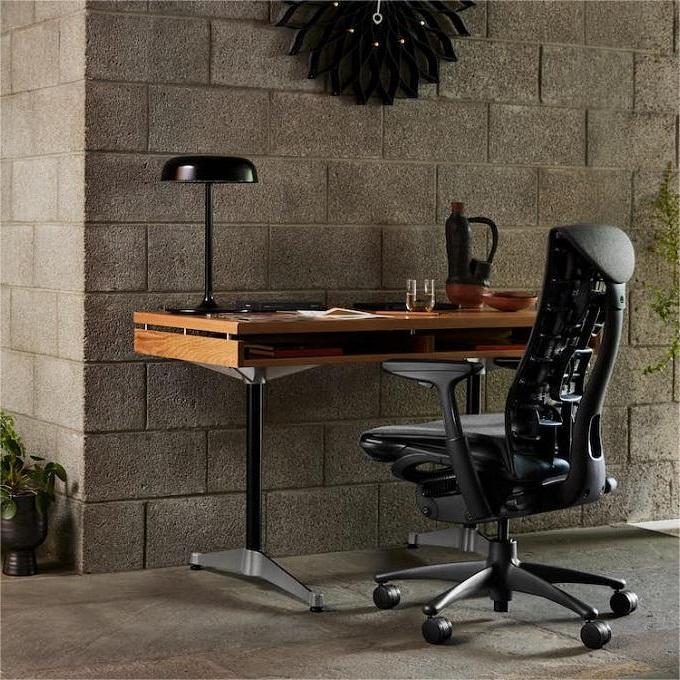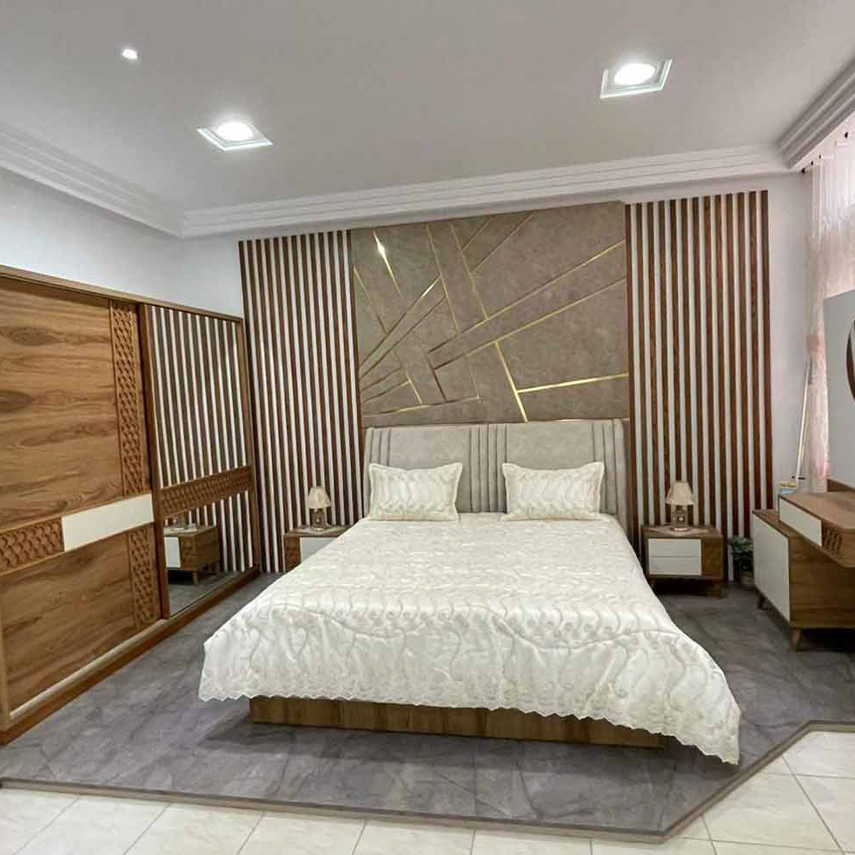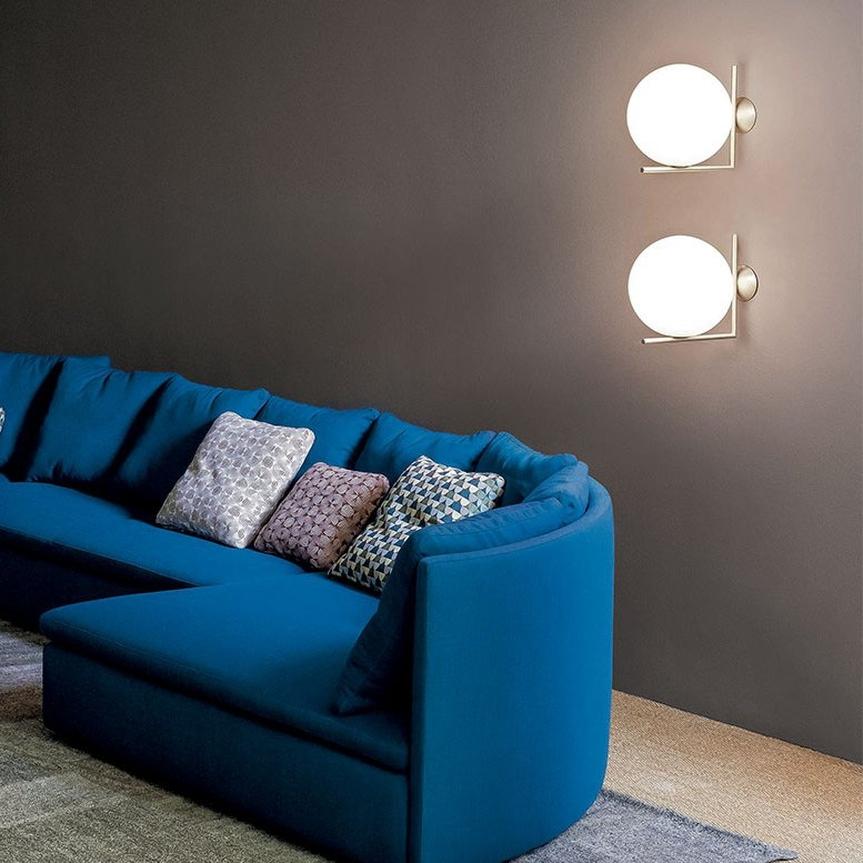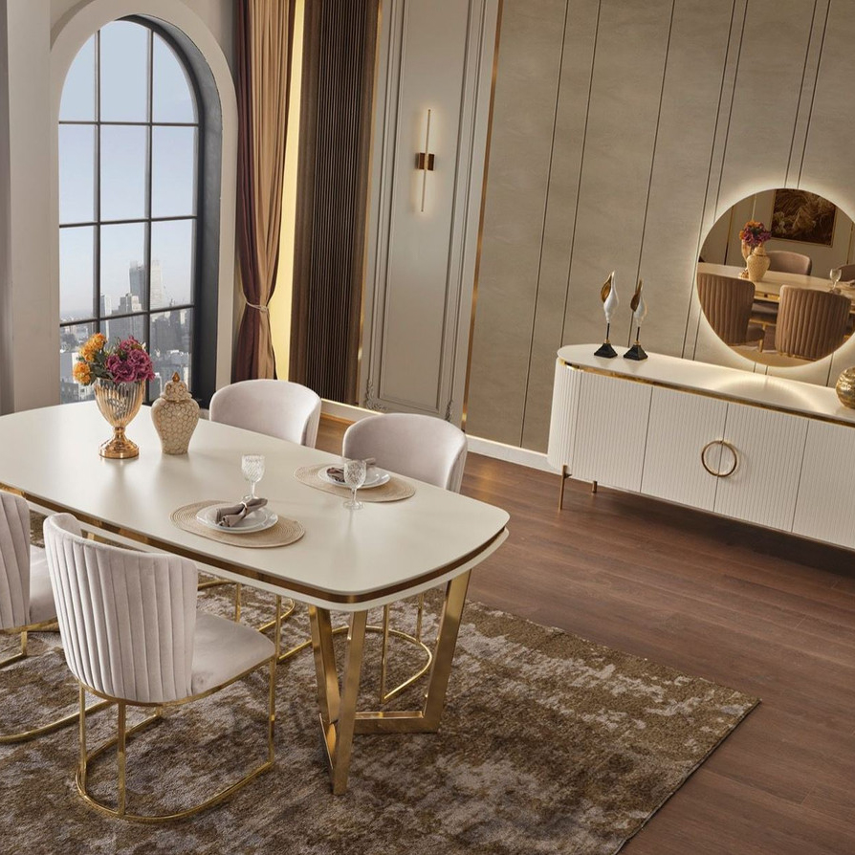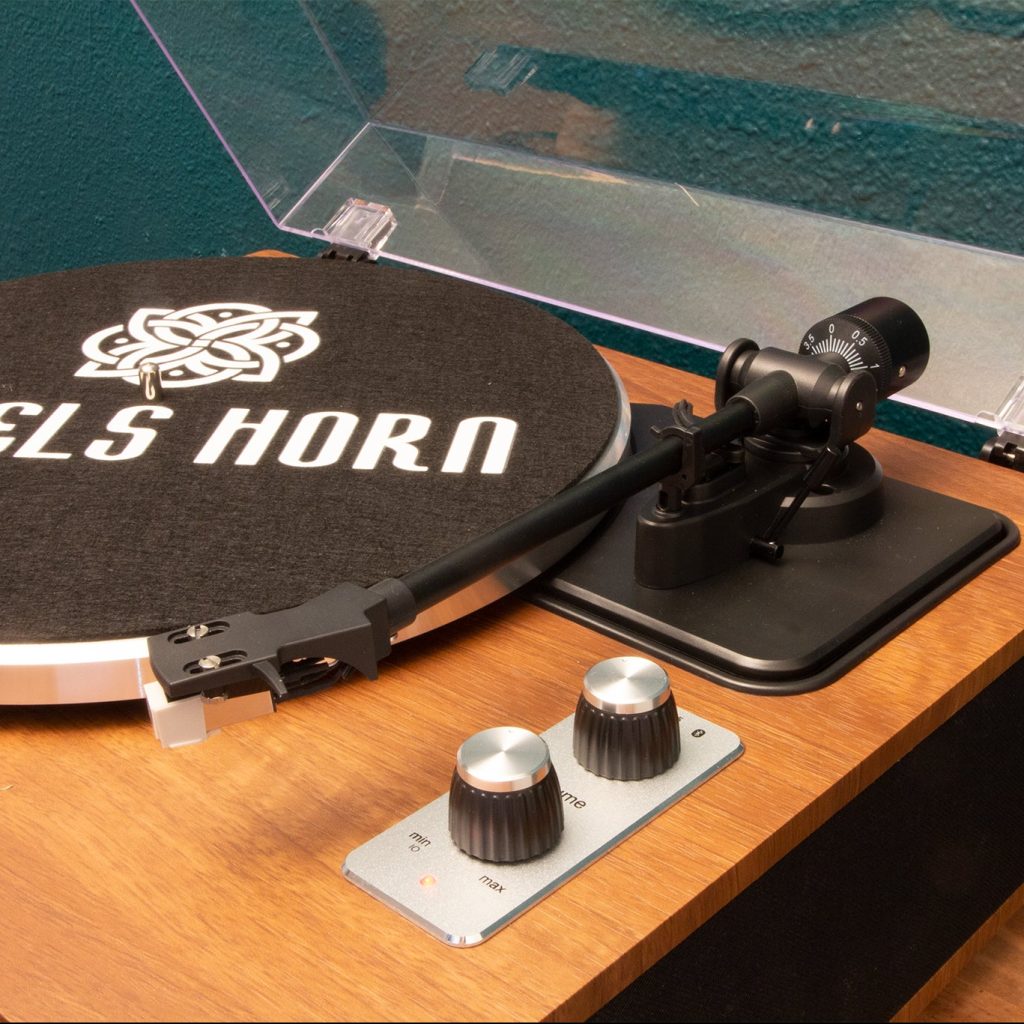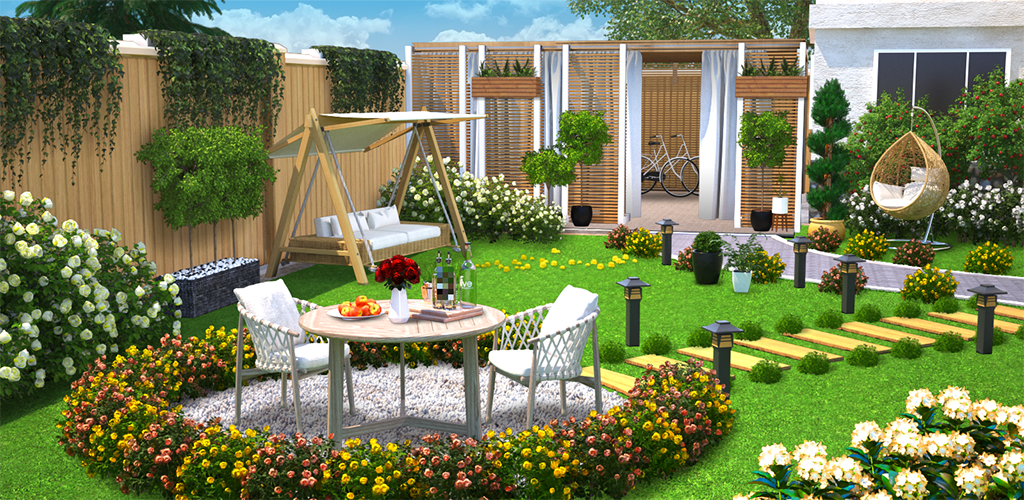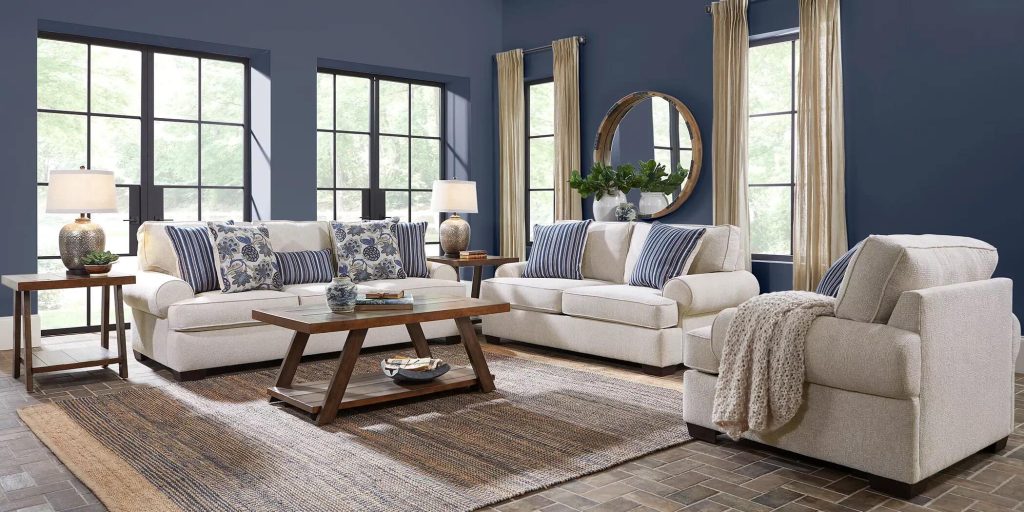There are many kitchen layouts, the common ones are in-line, L-shaped and U-shaped. Today, what we want to appreciate is the layout of the one-line kitchen. Come and find out what the size of the one-line kitchen design is.
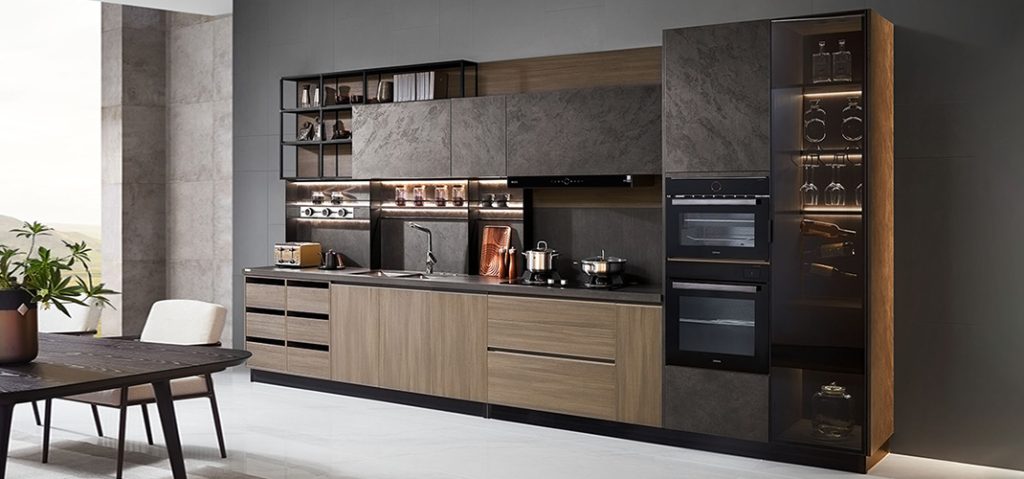
What is the appropriate length for a one-line kitchen design?
Pay attention to the height of the hanging cabinet in the decoration of the one-shaped kitchen. The height of the hanging cabinet should be considered not to affect the operation of the countertop, and it is convenient to take and place the items in the hanging cabinet. It is recommended that the bottom of the hanging cabinet be 700-750mm away from the operating table, and the depth of the hanging cabinet should avoid bumping or affecting the operation, and at the same time taking into account the storage capacity, it is recommended to use 250-300mm.
Pay attention to the height of the counter surface in the decoration cabinet of the one-shaped kitchen. When cooking in the kitchen, it is necessary to bend over and lean for a long time. Through proper design, the problem of back pain can be avoided. For example, when the height of the countertop of the kitchen utensils is 15 cm away from the wrist when working on the countertop, it is more suitable for people to engage in easier cooking work.
The operating table should not be less than 2 meters, and at least 40cm should be left as the operating table in the middle of the washing and cooking area, otherwise it will appear cramped. The space between the base cabinet and the hanging cabinet should be well utilized. A row of shelves can be installed on the vacated wall, and small items such as seasoning bottles, shovels, and small plates can be placed on it. When making cabinets, a push-pull rack with pulleys should be arranged. In addition to placing bottles and cans such as oil, salt, sauce, vinegar, etc., the cutting board can also be placed on the upper layer as a temporary operating table.
When the in-line kitchen is arranged, the distance between the refrigerator and the stove should be controlled between 2.4 meters and 3.6 meters. If the distance is less than 2.4 meters, the storage space of the cabinet and the operation table will be very narrow; if the distance is too long, it will increase the round-trip distance of the kitchen work, making people tired and reducing the work efficiency.

One-Line Kitchen Layout
The washing tank, the operating table and the stove are arranged in a line, which also conforms to the order of cleaning, processing and cooking. The countertop should not be less than 2 meters.
There should be at least 40cm in the middle of the washing and cooking area as the operating table, otherwise it will appear cramped. The space between the base cabinet and the wall cabinet should be used well.
A row of shelves can be installed on this vacant wall, and small items such as seasoning bottles, shovels, and small plates can be placed on it. When making cabinets, a push-pull rack with pulleys should be arranged. In addition to placing bottles and cans such as oil, salt, sauce, vinegar, etc., the cutting board can also be placed on the top layer as a temporary operating table.
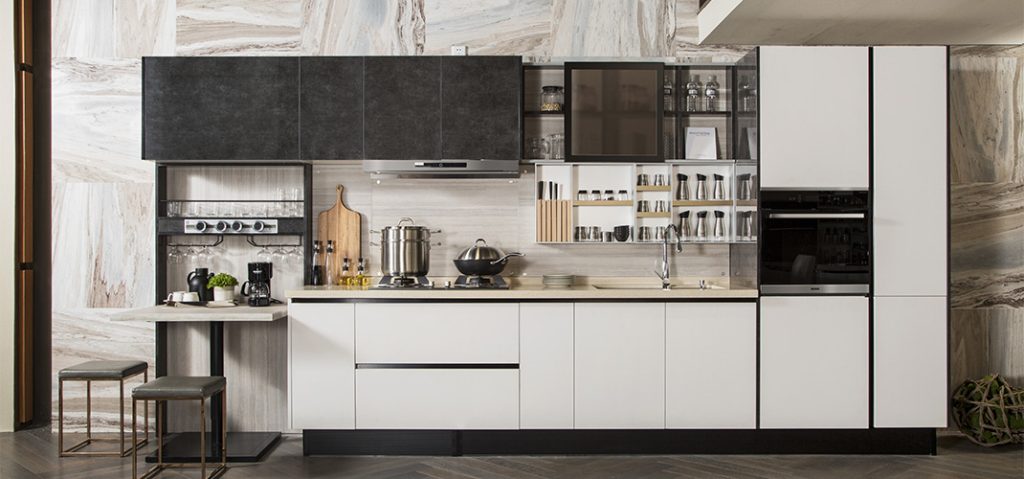
One-line kitchen decoration design considerations
- Regional division
Preparation area, cooking area, storage area, is a must have in a one-line kitchen, but the location of these should be designed according to the size of the space.
2, the length of the table
All work in a one-line kitchen is done in a straight line, saving space. But the workbench should not be too long, otherwise it will easily reduce the efficiency. A retractable or foldable panel can be arranged for emergencies without obstructing access.
- Item storage
Try to determine the location of items according to the frequency of use, such as placing filters near the sink, pots and pans near the stove, etc., and the location of the food cabinet is best away from the cooling holes of kitchenware and refrigerators, and keep it dry and clean.
- Cabinet height
The height of the hanging cabinet should be considered not to affect the operation of the countertop, and it is convenient to take and place the items in the hanging cabinet. It is recommended that the bottom of the hanging cabinet be 700-750mm away from the operating table. The depth of the hanging cabinet should avoid bumping or affecting the operation, and taking into account the storage capacity, it is recommended to use 250-300mm.
- Counter top height
When cooking in the kitchen, you must bend over and lean for a long time. Through proper design, the problem of back pain can be avoided. For example, when the height of the countertop of the kitchen utensils is 15 cm away from the wrist when working on the countertop, it is most suitable for people to engage in lighter cooking work.
- Waterway renovation
Old houses are generally single-channel water supply, so it is best to add a hot water pipe when renovating the kitchen. It should be reminded that due to structural limitations, the waterway can only be changed to the water, but not to the water.
- Use partitions
The open one-shaped kitchen connected with the hall and room should be well spaced. Wall cabinets and vertical cabinets can be used as partitions, and glass sliding doors should be installed to prevent oil fumes from overflowing into the inner room as much as possible.
- Avoid direct sunlight
The lighting of the kitchen is mainly to avoid direct sunlight and prevent the food, dry goods and condiments stored indoors from being deteriorated due to light and heat. Also, ventilation is necessary. However, there must not be a window above the stove, otherwise the flame of the gas stove will not be stable due to the influence of the wind, and may even be blown out by the strong wind, causing a catastrophe.
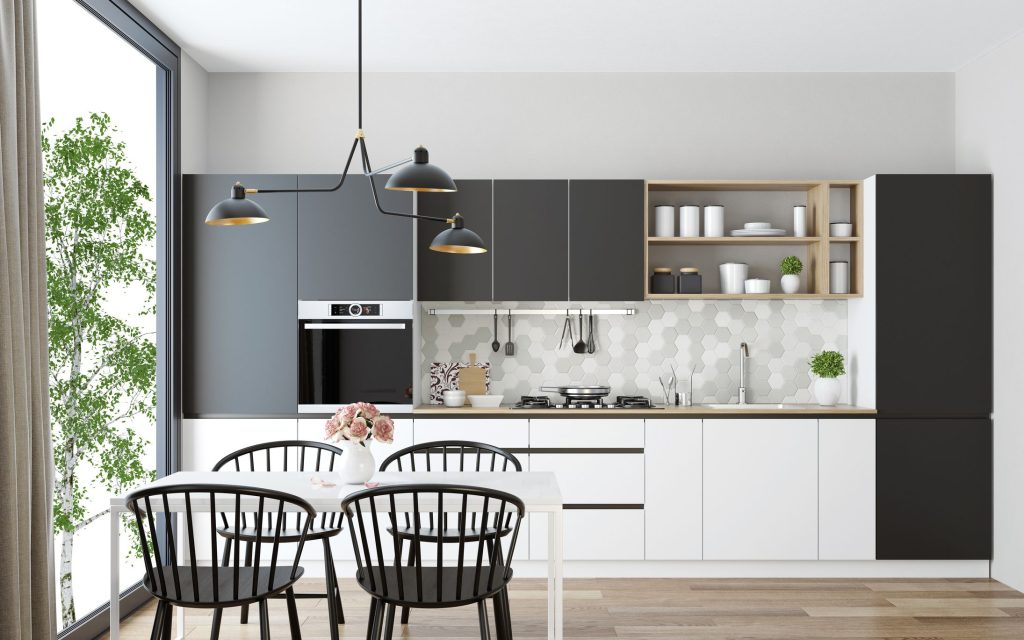
The above is the sharing of the layout of the one-line kitchen. If you want to know more about the decoration knowledge, just install a network.

